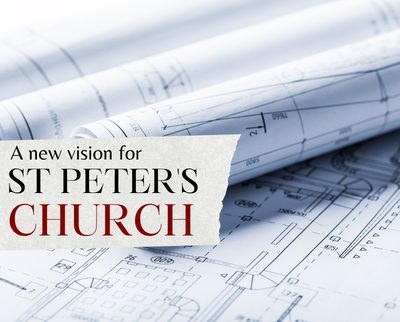
We held our first Open Day in November 2022 to gather peoples' views on whether we should go ahead with plans for a new meeting room for the church adjacent to our Grade 1 listed building. We held a photographic and painting competition for everyone about the church and this was the basis for our on-line Advent Calendar in December.
St Peter’s has been a place of Christian worship since the 7th century and as the oldest building in the village, it deserves our care and attention.
A little known fact is that St Peter's only had electricity installed in 1953 and water in the early 1980s. We have inherited a building that is solid, well-maintained with comfortable seating. But sadly
We have
* Inadequate Kitchen and Toilet facilities, in the vestry, not accessible to people with mobility problems. No baby changing facilities.
* Nowhere for people to mingle before or after special events such as funerals and baptisms, or even coffee after church
* Poor heating. (Our lighting has now been upgraded to LED lights and we are delighted with the results)
We need
* Better kitchen facilities and toilets which are accessible for all
* Somewhere for people to see the history of the church and village and to learn about the flora and faune around us.
* A small hall for pre and post funeral and baptismal gatherings
* Somewhere for the vicar to talk to prospective marriage partners, people grieving, and for us to hold children and youth group gatherings
* A building fit for the 21st century
Please click the button above to give what you can to our Meeting Room fund.

The following is the report to the Annual Parochial church Meeting (APCM) held on 28 April in the church.
A New Meeting Room for St Peter’s
The project team has continued to work on plans for improved facilities for St Peter’s to provide a warm, welcoming, safe place for Messy Church, and to visitors to the church for Sunday worship and Special events such as Weddings and Funerals.
A first design with a separate toilet block to the east of the South Porch, a meeting room, toilets, and separate kitchen to the southwest linked to the South Porch by a long corridor, was on show at the 2nd Open Meeting on 1 April 2023. Following that Open Meeting, the team produced a revised set of plans which included everything in one building to the southwest of the South Porch. These plans were submitted to the East Herts planning authority as a Pre-App, and to the Herts Conservation Officer, for comment and advice. We obtained the support of local District and County Councillors, and the Parish Council for the project proposal in principle.
We then arranged for a feasibility study to be done to see if we could raise the necessary funds, and we requested a Written Scheme of Investigation to be outlined by a local archaeology company. All this while waiting to consult the Diocesan Advisory Committee, who finally visited us on 20 November, to see what ideas we had in mind and to give their comments. The project team reviewed the written statements from the heritage groups who are members of the DAC, also from the DAC itself, the Planning authority, and comments from members of the public and congregation, who were able to view a model of the design at the Christmas Bazaar and in the church in December and January.
The DAC members agree we have a made a convincing case for the need for improved facilities. We recognise that the design we produced last year was bigger than it needs to be and that we still need to find the ideal place for any new meeting room. The vicar and Churchwarden met the Chair and Secretary of the DAC in February to agree our next steps. This was to produce an appraisal of all the possible places for a new meeting room, a timeline of all the changes that have occurred at St Peter’s in the past ten centuries, and an audit of how we currently use the church and how we want to use it in future.
We followed up on all these suggestions and looked at all the possible options for a new space, both within St Peter’s and outside, including reviewing designs put forward years ago, and suggestions for re-ordering space inside the church. We were then pleased to meet with an Inspector from Historic England in early March to talk through all the options and how to move forward.
The mission for St Peter’s is “A church at the heart of the village, with space for all”. Our focus in finding ways to provide improved facilities has always been with the idea of giving us more space to enhance our mission and ministry here at St Peter’s, to enable us to teach Christian values, and to give us facilities that are fit for purpose in the 21st century.
We want our church to continue to hold a special place in our village, to be a welcoming hub for the community we serve. We do not want it to become one of those 3500 odd which have closed during the past ten years and now have no-one to ensure the upkeep of the building. The church has welcomed people here to worship for over 1000 years. Our regular congregation needs more young people to survive. Our view is that we must have a meeting space and better facilities to enable this to happen. We must adapt and be flexible and come to a reasonable compromise both with the community we serve, and the heritage groups who want to protect our church.
This project has never been seen as separate from the overall mission of the church to be at the heart of the village with space for all, nor from our focus on the Church of England’s aim to become Net Zero carbon by 2030. It has to be viewed as working towards all those aims. It has already involved an enormous amount of work for the team and thanks are also due to our architect, Yasmin Shariff, who has given her time and energy to supporting us tirelessly, and to Christine Bucella of Craigmyle (our Fundraising advisor) for her encouragement and support.
As we know – this is a marathon not a sprint – but to do nothing is not an option. Linda Gilley
We held a second Open Day on April 1st 2023 with two presentations of the plans for our new meeting room at the Tewin Memorial Hall on Lower Green. Here is the report from that session:
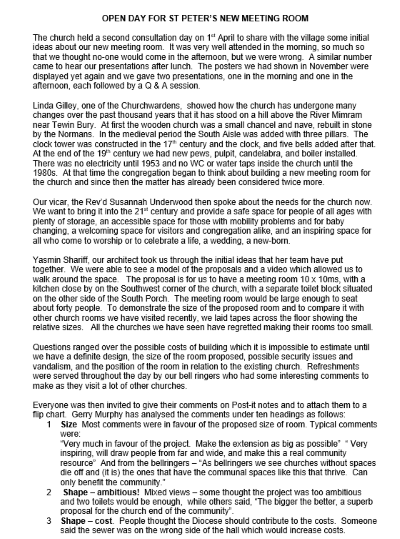
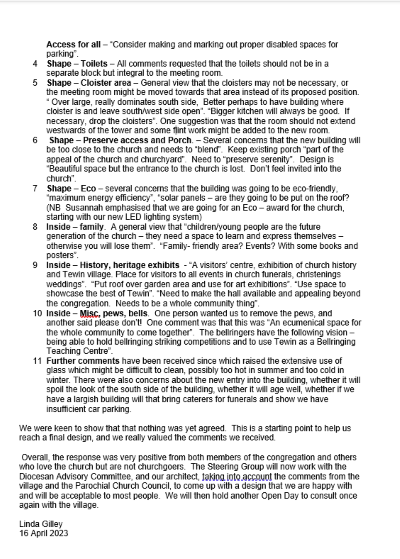
We welcome your feedback and consultation on our building project.
Since then we have revised our designs and have put them forward to the local planning authority for a pre-App assessment and they have also been seen by the herts Conservation Officer and the Diocesan Advisory Committee which includes a number of represntatives from the following heritage organisations: The Society for the Protection of Ancient Buildings, Historic England, The Victorian Society, Historic Buildings and Ancient Places and The Churches Building Council. See above.

We already have a substantial bequest to start off our fund for this project. However, all donations are welcomed and encouraged.

This was our second design sent for Pre-App in autumn 2023 and seen by all interested parties. Having now done a further reappraisal of the site we shall be submitting our thoughts on this to the diocese for their consideration. (May 2024)
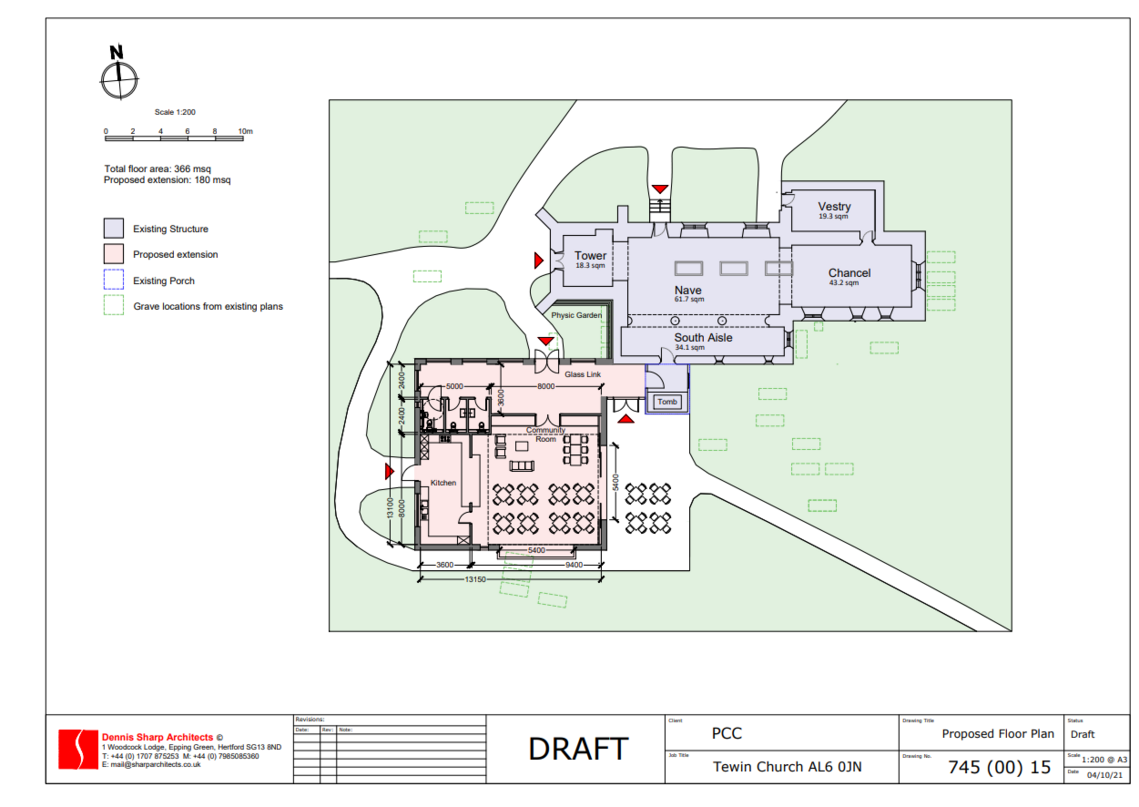
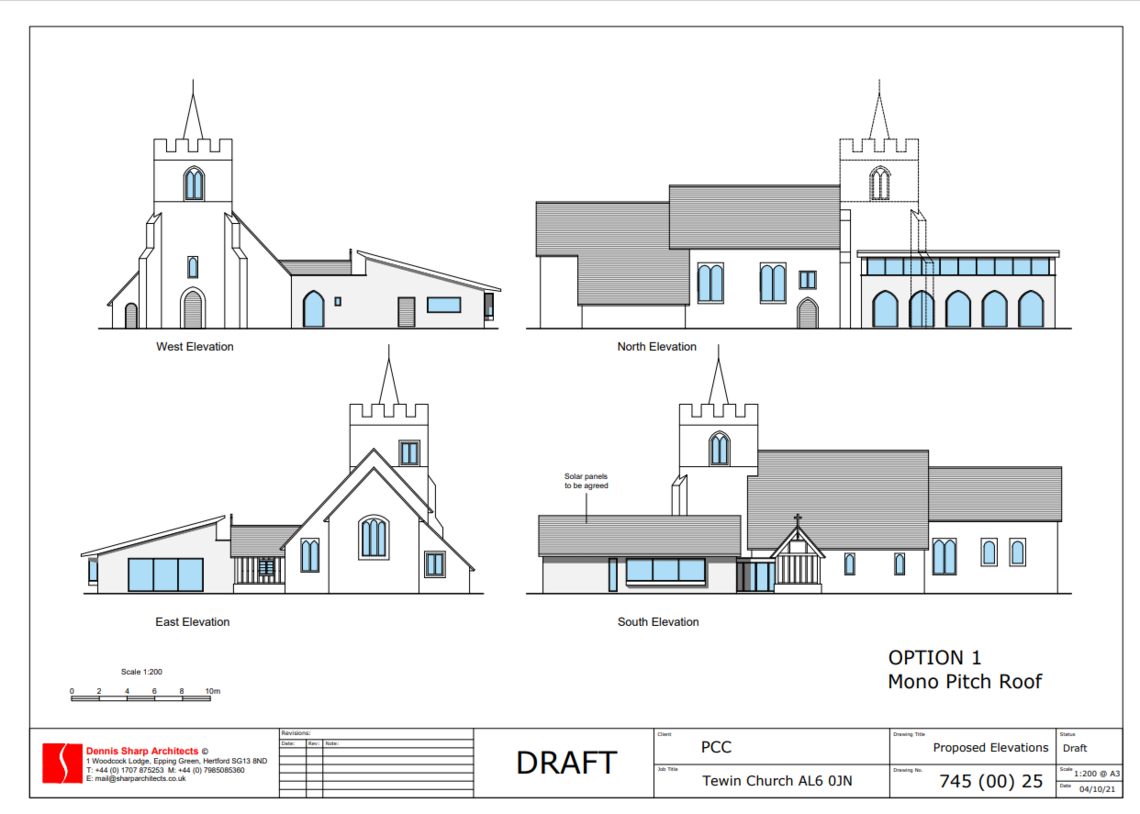
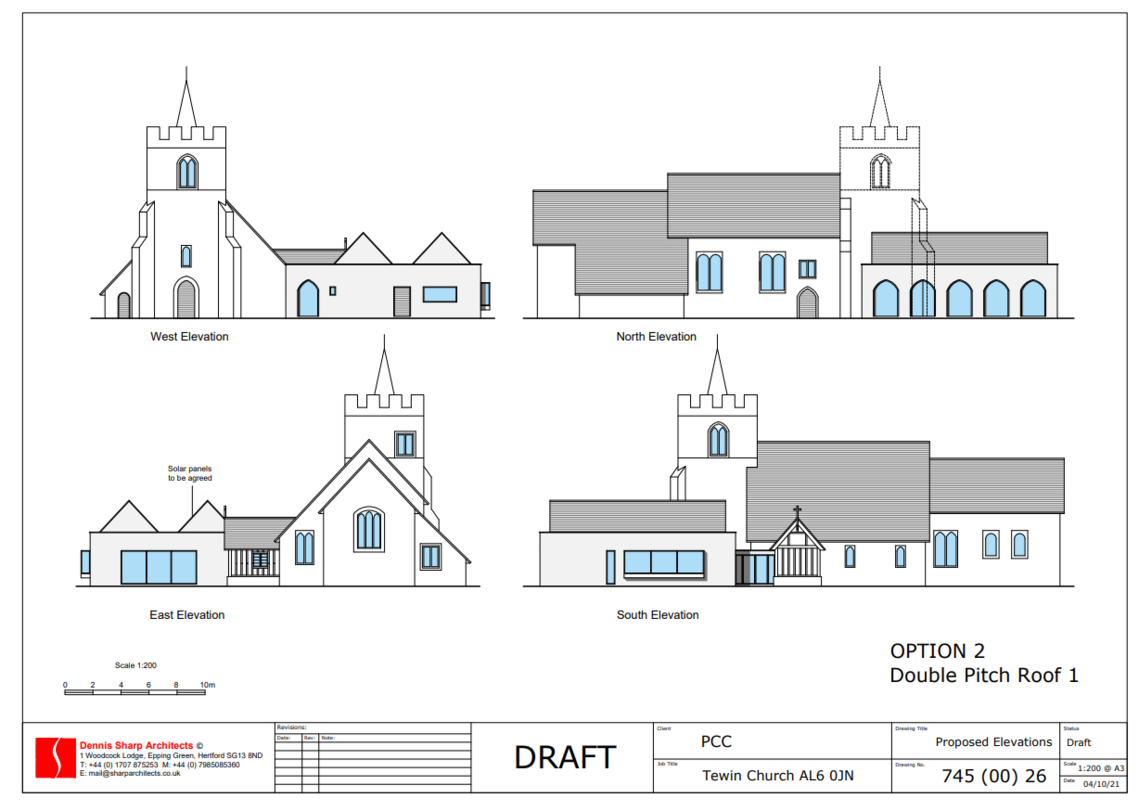

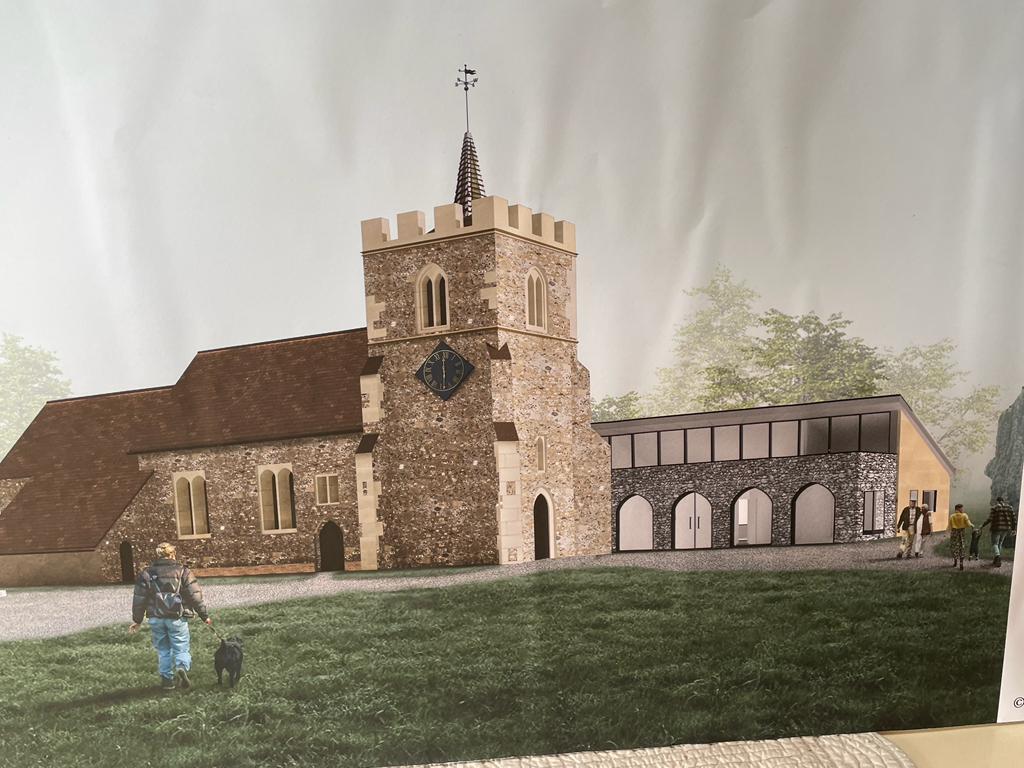
This is an artist's impression of the new building. Of course you will never see it like this because of all the yew trees that are in the way!

The initial plans are being considered by the Diocesan Advisory Committee at St. Albans Diocese, and following further consultation with the village, Parish Council and the Planning Authority; once funds have been secured, we hope to go ahead with this project within three years. We showed our plans at an open day on April 1st and here are some photos from the event:
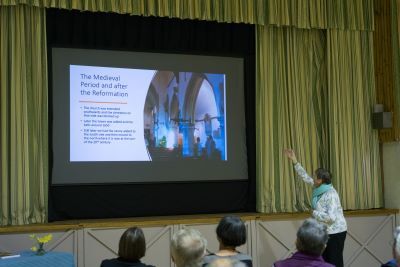
We first discussed the history, pointing out that the church had gone through many changes over the past 1000 years.
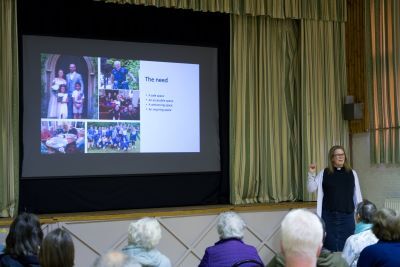
Susannah Underwood, our vicar, showed the needs for our church community.
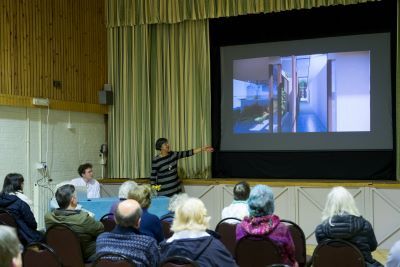
Yasmin Shariff, our architect, displayed our initial plans for the new meeting room with updated toilet & kitchen facilities.
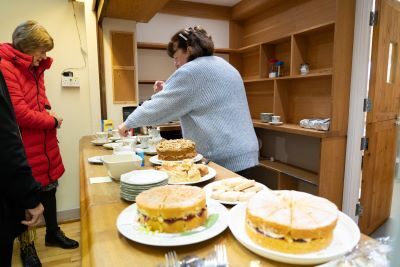
And then we had some lovely cakes.

















