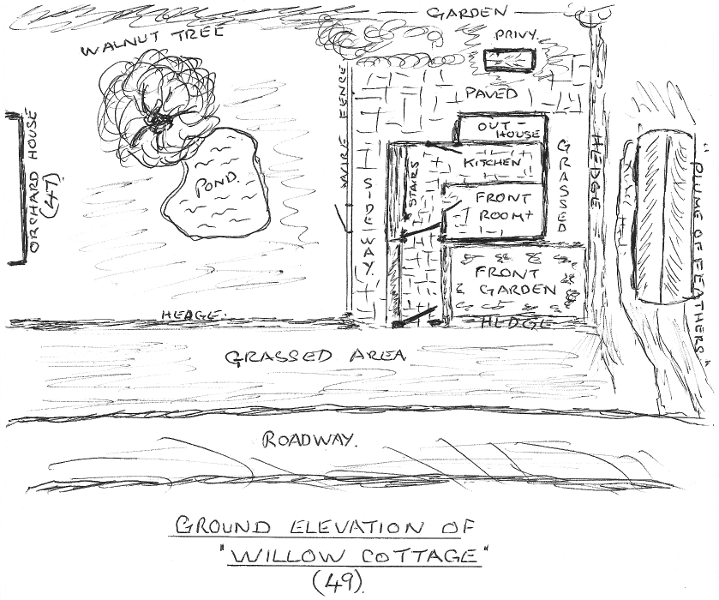Mr. G. Church contacted the Tewin Website in late 2014. He has memories of visiting Upper Green as a child in the 1930s. His mother had been in service with Bella Cole who lived at Willow Cottage, next to the Plume of Feathers, and he remembers several trips to Willow Cottage to visit his mother's friend. He had been back to Tewin recently, and noticed that the collage was no longer there. He asked us what we knew about the cottage, so we told him all we knew, and asked him if he could tell us more about the cottage, the Coles and their smallholding.
"The History of Tewin" pages 209 and 210, tells of Bob Cole, who was brought up in Willow Cottage. He built Orchard House on the edge of the smallholding for his new wife Gladys.
Here is a extract from Mr. Church's reply, with some remarkable memories from 75 years ago, and his excellent sketch map:
'As a lad of 7–11 years my parents and I usually made an anual August Bank Holiday Monday visit to see "Bert" and "Bella" Cole at "Willow Cottage" until the outbreak of WW2 (1939):- travelling from Enfield to Hertford Bus Station and then by the single-decker bus to Tewin: quite a bus ride!!
Unfortunately contact was lost with the Coles during the hostilities as circumstances changed for many people.
Bob and Gladys Cole at "Orchard House" are kindly remembered as they used to call in to say hello! whenever we visited Bert and Bella at "Willow Cottage", (49). I particularly remember their daughter Marion that was about my age and used to show me around the smallholding - her sister Daphne, slightly remembered.
As you can see from my "with apologies" pen scratching drawing of how "Willow Cottage" was positioned relative to the "Plume of Feathers" and ""Orchard House", the front gate was left of the "pub", a bricked path lead up to the "porched" front door, a tiled hallway leading to the kitchen, back door, passing the front parlour. The Out-House was accessed from the paved back-yard; - the outhouse serving as a "wash-house" with large brick "copper" for hot water; - as a "bathhouse" with sink and piped water supply, also serving as a store place for garden produce.
The kitchen had a very large ovened cooking range with hot water box. The front parlour just a "fire grate" and surround. In summary; - No electricity supply - no gas supply - no connected sewage - piped mains water only - lighting by oil lamps only, and finally: - yes you have spotted it - the back yard "privvy" (toilet).
The ground space between "Orchard House" and "Willow Cottage" contained a poultry pond canopied by a beautiful Walnut Tree, much favoured by my father for the "green" walnuts for pickling.'

